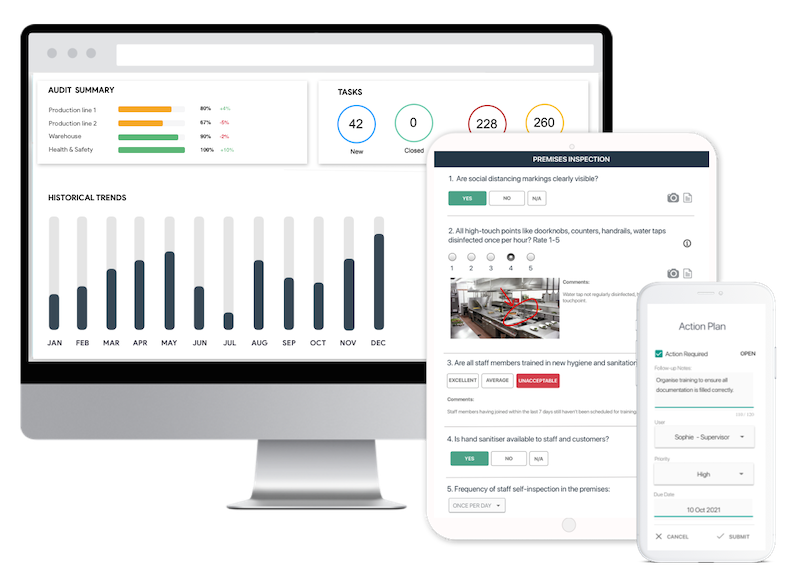- Library ›
- Health & Safety ›
- NFPA 72 Inspection Checklist
NFPA 72 Inspection Checklist
General Requirements
4. Has a floor plan layout showing the location of all devices, control equipment, supervision station, and all shared communication equipment been provided, including the following: [7.2.1(3)] a. Point of Compass (North Arrow)? b. A graphic representation of scale used (Drawings must be to scale with a graphic scale, 1/8” - 1’ 0” scale preferred)? c. Room use identification? d. Building features that will affect the placement of initiating devices and notification appliances (e.g., full-height bathroom stalls or partial-height walls)?
|
Photo
Comment
|
Initiating Devices
Notification Appliances - Audible
Notification Appliances - Visual
Emergency Control Function Interfaces
Is this sample what you are looking for?
Sign up to use & customise this template, or create your own custom checklist:
Checklist by GoAudits.com – Please note that this checklist is intended as an example. We do not guarantee compliance with the laws applicable to your territory or industry. You should seek professional advice to determine how this checklist should be adapted to your workplace or jurisdiction.
Easy inspection app for your digital checklists
- Conduct inspections anytime, anywhere - even offline
- Capture photos as proof of compliance or areas needing attention
- Instantly generate and share detailed reports after the inspections
- Assign & track follow-up tasks, view historical trends on a centralized dashboard

